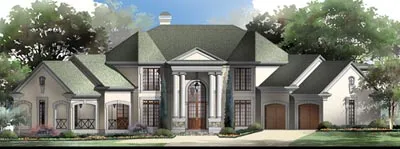House Floor Plans by Designer 24
- 2 Stories
- 4 Beds
- 3 Bath
- 3 Garages
- 3143 Sq.ft
- 1 Stories
- 3 Beds
- 2 - 1/2 Bath
- 2 Garages
- 2305 Sq.ft
- 2 Stories
- 4 Beds
- 4 - 1/2 Bath
- 3 Garages
- 3708 Sq.ft
- 1 Stories
- 3 Beds
- 3 - 1/2 Bath
- 3 Garages
- 2531 Sq.ft
- 1 Stories
- 3 Beds
- 2 - 1/2 Bath
- 1 Garages
- 2619 Sq.ft
- 2 Stories
- 4 Beds
- 3 - 1/2 Bath
- 3 Garages
- 3041 Sq.ft
- 2 Stories
- 4 Beds
- 3 Bath
- 3 Garages
- 3330 Sq.ft
- 2 Stories
- 4 Beds
- 4 - 1/2 Bath
- 3 Garages
- 3777 Sq.ft
- 1 Stories
- 3 Beds
- 3 - 1/2 Bath
- 2 Garages
- 2403 Sq.ft
- 2 Stories
- 3 Beds
- 3 Bath
- 3 Garages
- 2594 Sq.ft
- 1 Stories
- 3 Beds
- 2 Bath
- 2 Garages
- 2230 Sq.ft
- 2 Stories
- 4 Beds
- 4 - 1/2 Bath
- 5 Garages
- 3027 Sq.ft
- 2 Stories
- 4 Beds
- 3 - 1/2 Bath
- 3 Garages
- 3686 Sq.ft
- 2 Stories
- 4 Beds
- 4 - 1/2 Bath
- 3 Garages
- 5356 Sq.ft
- 2 Stories
- 5 Beds
- 4 - 1/2 Bath
- 4 Garages
- 6970 Sq.ft
- 2 Stories
- 4 Beds
- 3 Bath
- 2 Garages
- 2861 Sq.ft
- 2 Stories
- 4 Beds
- 3 - 1/2 Bath
- 2 Garages
- 3338 Sq.ft
- 2 Stories
- 4 Beds
- 3 Bath
- 3 Garages
- 2855 Sq.ft




















