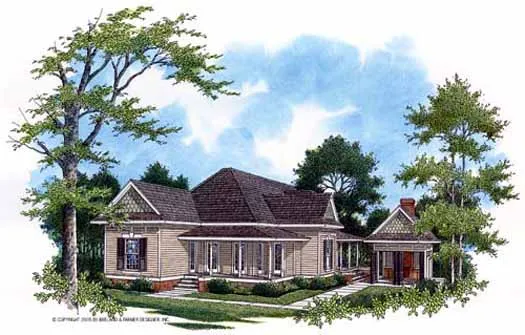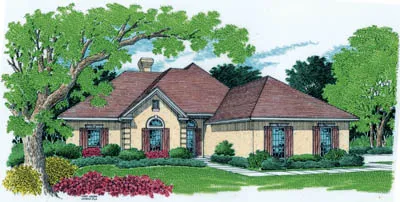House Floor Plans by Designer 30
- 1 Stories
- 3 Beds
- 2 Bath
- 2 Garages
- 1550 Sq.ft
- 2 Stories
- 2 Beds
- 2 Bath
- 1034 Sq.ft
- 2 Stories
- 2 Beds
- 2 Bath
- 2 Garages
- 1110 Sq.ft
- 1 Stories
- 3 Beds
- 2 Bath
- 1 Garages
- 1212 Sq.ft
- 2 Stories
- 2 Beds
- 2 - 1/2 Bath
- 1274 Sq.ft
- 1 Stories
- 3 Beds
- 2 Bath
- 2 Garages
- 1375 Sq.ft
- 2 Stories
- 3 Beds
- 2 - 1/2 Bath
- 2 Garages
- 1454 Sq.ft
- 1 Stories
- 4 Beds
- 2 Bath
- 2 Garages
- 1682 Sq.ft
- 1 Stories
- 3 Beds
- 2 Bath
- 2 Garages
- 1770 Sq.ft
- 1 Stories
- 3 Beds
- 2 Bath
- 2 Garages
- 1770 Sq.ft
- 1 Stories
- 3 Beds
- 2 - 1/2 Bath
- 2 Garages
- 1704 Sq.ft
- 2 Stories
- 3 Beds
- 2 Bath
- 2 Garages
- 1843 Sq.ft
- 1 Stories
- 3 Beds
- 2 Bath
- 2 Garages
- 1868 Sq.ft
- 1 Stories
- 3 Beds
- 2 Bath
- 2 Garages
- 1925 Sq.ft
- 1 Stories
- 3 Beds
- 2 Bath
- 3 Garages
- 1932 Sq.ft
- 1 Stories
- 3 Beds
- 2 Bath
- 2 Garages
- 2000 Sq.ft
- 1 Stories
- 3 Beds
- 2 Bath
- 2 Garages
- 2000 Sq.ft
- 1 Stories
- 4 Beds
- 3 Bath
- 2 Garages
- 2200 Sq.ft




















