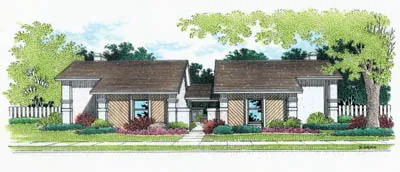House Floor Plans by Designer 30
- 2 Stories
- 2 Beds
- 1 Bath
- 1936 Sq.ft
- 1 Stories
- 2 Beds
- 2 Bath
- 2166 Sq.ft
- 2 Stories
- 2 Beds
- 2 Bath
- 1019 Sq.ft
- 1 Stories
- 3 Beds
- 2 Bath
- 2 Garages
- 1000 Sq.ft
- 2 Stories
- 2 Beds
- 1 - 1/2 Bath
- 2256 Sq.ft
- 1 Stories
- 3 Beds
- 2 Bath
- 2 Garages
- 1149 Sq.ft
- 1 Stories
- 3 Beds
- 2 Bath
- 2 Garages
- 1193 Sq.ft
- 1 Stories
- 3 Beds
- 1 - 1/2 Bath
- 1 Garages
- 1168 Sq.ft
- 1 Stories
- 3 Beds
- 2 Bath
- 2 Garages
- 1187 Sq.ft
- 1 Stories
- 3 Beds
- 2 Bath
- 1 Garages
- 1176 Sq.ft
- 2 Stories
- 2 Beds
- 1 - 1/2 Bath
- 2268 Sq.ft
- 1 Stories
- 3 Beds
- 2 Bath
- 2 Garages
- 1230 Sq.ft
- 1 Stories
- 3 Beds
- 2 Bath
- 2 Garages
- 1266 Sq.ft
- 1 Stories
- 3 Beds
- 2 Bath
- 2 Garages
- 1380 Sq.ft
- 2 Stories
- 3 Beds
- 3 Bath
- 1391 Sq.ft
- 1 Stories
- 2 Beds
- 2 Bath
- 2 Garages
- 1410 Sq.ft
- 1 Stories
- 3 Beds
- 2 Bath
- 2 Garages
- 1400 Sq.ft
- 2 Stories
- 3 Beds
- 2 Bath
- 2 Garages
- 1487 Sq.ft




















