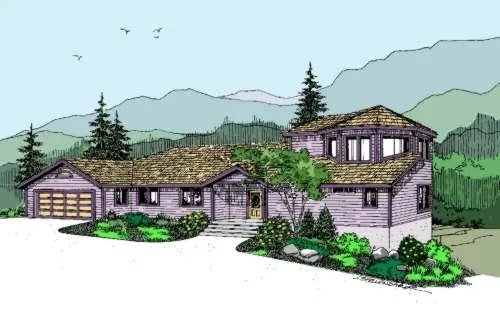House Floor Plans by Designer 33
- 1 Stories
- 3 Beds
- 2 Bath
- 2 Garages
- 1034 Sq.ft
- 2 Stories
- 3 Beds
- 3 - 1/2 Bath
- 2 Garages
- 3019 Sq.ft
- 1 Stories
- 3 Beds
- 2 Bath
- 2 Garages
- 1385 Sq.ft
- 1 Stories
- 2 Beds
- 2 Bath
- 2 Garages
- 1556 Sq.ft
- 1 Stories
- 3 Beds
- 2 Bath
- 2 Garages
- 2139 Sq.ft
- 2 Stories
- 4 Beds
- 2 - 1/2 Bath
- 2 Garages
- 2992 Sq.ft
- 2 Stories
- 4 Beds
- 4 Bath
- 3 Garages
- 3324 Sq.ft
- 1 Stories
- 3 Beds
- 2 Bath
- 2 Garages
- 1101 Sq.ft
- 1 Stories
- 3 Beds
- 3 Bath
- 4 Garages
- 2968 Sq.ft
- 1 Stories
- 3 Beds
- 2 Bath
- 3 Garages
- 2648 Sq.ft
- 1 Stories
- 3 Beds
- 2 Bath
- 2 Garages
- 2363 Sq.ft
- 2 Stories
- 3 Beds
- 2 - 1/2 Bath
- 2 Garages
- 1918 Sq.ft
- 1 Stories
- 3 Beds
- 2 - 1/2 Bath
- 2 Garages
- 2916 Sq.ft
- 1 Stories
- 3 Beds
- 3 Bath
- 2 Garages
- 2048 Sq.ft
- Multi-level
- 3 Beds
- 3 Bath
- 2 Garages
- 1662 Sq.ft
- 2 Stories
- 3 Beds
- 2 Bath
- 1380 Sq.ft
- 1 Stories
- 1 Beds
- 1 Bath
- 576 Sq.ft
- 2 Stories
- 2 Beds
- 3 Bath
- 1 Garages
- 1834 Sq.ft




















