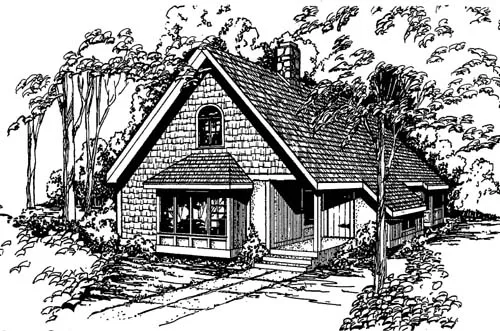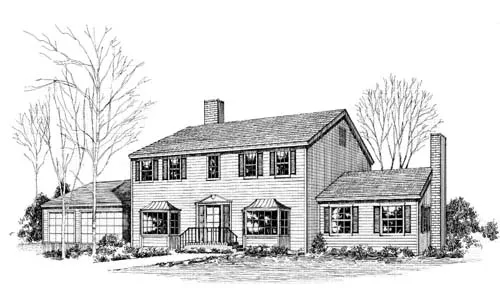House Floor Plans by Designer 33
- 2 Stories
- 3 Beds
- 2 - 1/2 Bath
- 2 Garages
- 1647 Sq.ft
- 2 Stories
- 2 Beds
- 2 Bath
- 1691 Sq.ft
- 2 Stories
- 3 Beds
- 2 - 1/2 Bath
- 2406 Sq.ft
- 2 Stories
- 1 Beds
- 2 Bath
- 1476 Sq.ft
- 2 Stories
- 4 Beds
- 3 Bath
- 3 Garages
- 3120 Sq.ft
- 1 Stories
- 3 Beds
- 2 Bath
- 2 Garages
- 1860 Sq.ft
- 1 Stories
- 3 Beds
- 2 Bath
- 2 Garages
- 2492 Sq.ft
- 1 Stories
- 3 Beds
- 2 - 1/2 Bath
- 2 Garages
- 2476 Sq.ft
- 2 Stories
- 4 Beds
- 3 Bath
- 2 Garages
- 3489 Sq.ft
- 2 Stories
- 4 Beds
- 3 - 1/2 Bath
- 2 Garages
- 2492 Sq.ft
- 1 Stories
- 3 Beds
- 2 Bath
- 2 Garages
- 1499 Sq.ft
- 1 Stories
- 3 Beds
- 2 - 1/2 Bath
- 2 Garages
- 2705 Sq.ft
- 1 Stories
- 3 Beds
- 2 Bath
- 2 Garages
- 2185 Sq.ft
- 1 Stories
- 3 Beds
- 3 - 1/2 Bath
- 2 Garages
- 2371 Sq.ft
- 1 Stories
- 4 Beds
- 3 - 1/2 Bath
- 2 Garages
- 3051 Sq.ft
- 1 Stories
- 4 Beds
- 3 - 1/2 Bath
- 2 Garages
- 3188 Sq.ft
- 1 Stories
- 3 Beds
- 2 Bath
- 2 Garages
- 2345 Sq.ft
- 1 Stories
- 3 Beds
- 2 - 1/2 Bath
- 2 Garages
- 2197 Sq.ft




















