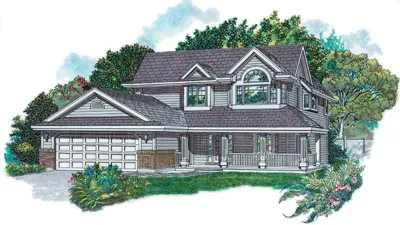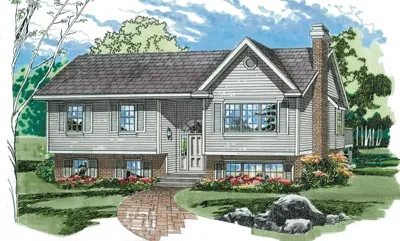House Floor Plans by Designer 35
- 2 Stories
- 3 Beds
- 2 - 1/2 Bath
- 2 Garages
- 2347 Sq.ft
- 2 Stories
- 3 Beds
- 2 Bath
- 2 Garages
- 1683 Sq.ft
- Multi-level
- 3 Beds
- 3 Bath
- 3 Garages
- 2466 Sq.ft
- 1 Stories
- 3 Beds
- 2 Bath
- 2 Garages
- 2295 Sq.ft
- 2 Stories
- 4 Beds
- 2 - 1/2 Bath
- 2 Garages
- 1938 Sq.ft
- 2 Stories
- 2 Beds
- 1 Bath
- 916 Sq.ft
- Split entry
- 3 Beds
- 1 - 1/2 Bath
- 1 Garages
- 1033 Sq.ft
- 2 Stories
- 3 Beds
- 1 - 1/2 Bath
- 1 Garages
- 1202 Sq.ft
- 2 Stories
- 3 Beds
- 1 Bath
- 1078 Sq.ft
- Split entry
- 3 Beds
- 1 Bath
- 2 Garages
- 1100 Sq.ft
- Multi-level
- 3 Beds
- 2 - 1/2 Bath
- 2 Garages
- 1674 Sq.ft
- 2 Stories
- 3 Beds
- 1 - 1/2 Bath
- 1 Garages
- 1243 Sq.ft
- 1 Stories
- 3 Beds
- 2 - 1/2 Bath
- 1666 Sq.ft
- Multi-level
- 3 Beds
- 2 - 1/2 Bath
- 2 Garages
- 1691 Sq.ft
- 2 Stories
- 3 Beds
- 2 Bath
- 1778 Sq.ft
- 1 Stories
- 3 Beds
- 2 Bath
- 2 Garages
- 1939 Sq.ft
- 2 Stories
- 3 Beds
- 3 Bath
- 3 Garages
- 3427 Sq.ft
- 1 Stories
- 3 Beds
- 2 Bath
- 1235 Sq.ft




















