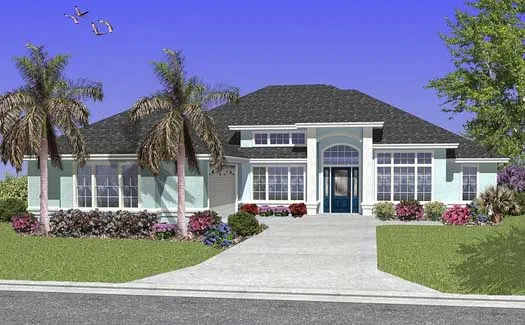House Floor Plans by Designer 71
- 1 Stories
- 4 Beds
- 3 Bath
- 2 Garages
- 2650 Sq.ft
- 2 Stories
- 5 Beds
- 3 - 1/2 Bath
- 2 Garages
- 2967 Sq.ft
- 1 Stories
- 5 Beds
- 4 Bath
- 2 Garages
- 2972 Sq.ft
- 1 Stories
- 4 Beds
- 3 Bath
- 2 Garages
- 3363 Sq.ft
- 1 Stories
- 3 Beds
- 2 Bath
- 2 Garages
- 1874 Sq.ft
- 2 Stories
- 2 Beds
- 2 Bath
- 1719 Sq.ft
- 1 Stories
- 4 Beds
- 2 Bath
- 2 Garages
- 2047 Sq.ft
- 1 Stories
- 3 Beds
- 3 Bath
- 2 Garages
- 2499 Sq.ft
- 2 Stories
- 5 Beds
- 4 - 1/2 Bath
- 2 Garages
- 3391 Sq.ft
- 2 Stories
- 5 Beds
- 2 - 1/2 Bath
- 2 Garages
- 3292 Sq.ft
- 1 Stories
- 4 Beds
- 3 Bath
- 2 Garages
- 2715 Sq.ft
- 1 Stories
- 4 Beds
- 2 - 1/2 Bath
- 2 Garages
- 2245 Sq.ft
- 1 Stories
- 4 Beds
- 3 Bath
- 2 Garages
- 2471 Sq.ft
- 1 Stories
- 4 Beds
- 3 Bath
- 2 Garages
- 2337 Sq.ft
- 1 Stories
- 4 Beds
- 2 - 1/2 Bath
- 2 Garages
- 2245 Sq.ft
- 1 Stories
- 3 Beds
- 2 Bath
- 2 Garages
- 1400 Sq.ft
- 2 Stories
- 2 Beds
- 2 Bath
- 1719 Sq.ft
- 1 Stories
- 4 Beds
- 3 Bath
- 2 Garages
- 2445 Sq.ft




















