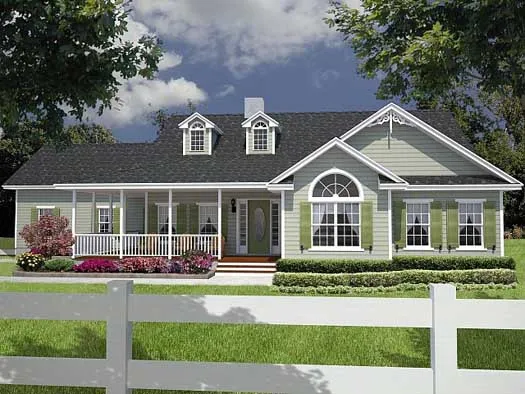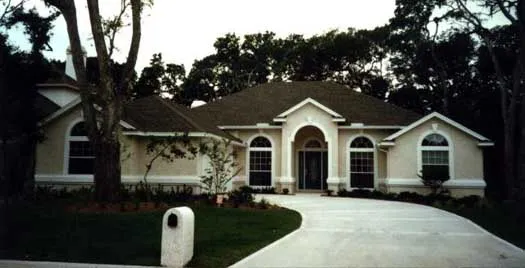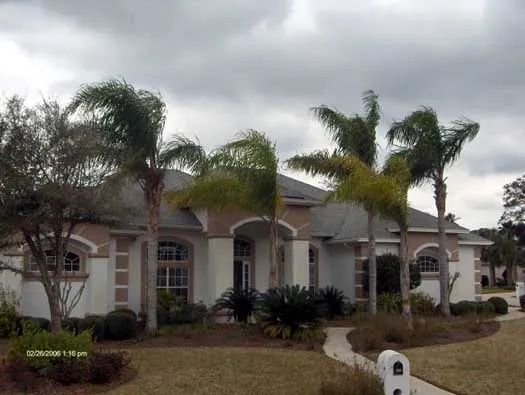House Floor Plans by Designer 71
- 1 Stories
- 3 Beds
- 2 Bath
- 2 Garages
- 1755 Sq.ft
- 1 Stories
- 3 Beds
- 2 Bath
- 2 Garages
- 1756 Sq.ft
- 1 Stories
- 3 Beds
- 2 Bath
- 2 Garages
- 1801 Sq.ft
- 1 Stories
- 3 Beds
- 2 Bath
- 2 Garages
- 1816 Sq.ft
- 1 Stories
- 3 Beds
- 2 Bath
- 2 Garages
- 1835 Sq.ft
- 1 Stories
- 3 Beds
- 2 Bath
- 2 Garages
- 1839 Sq.ft
- 1 Stories
- 3 Beds
- 2 Bath
- 2 Garages
- 1842 Sq.ft
- 1 Stories
- 4 Beds
- 2 Bath
- 2 Garages
- 1885 Sq.ft
- 1 Stories
- 3 Beds
- 2 Bath
- 2 Garages
- 1885 Sq.ft
- 1 Stories
- 3 Beds
- 2 Bath
- 2 Garages
- 1902 Sq.ft
- 1 Stories
- 3 Beds
- 2 Bath
- 2 Garages
- 1916 Sq.ft
- 1 Stories
- 4 Beds
- 3 Bath
- 2 Garages
- 2085 Sq.ft
- 1 Stories
- 3 Beds
- 2 Bath
- 2 Garages
- 2101 Sq.ft
- 1 Stories
- 4 Beds
- 2 Bath
- 2 Garages
- 2190 Sq.ft
- 1 Stories
- 4 Beds
- 2 Bath
- 2 Garages
- 2277 Sq.ft
- 1 Stories
- 4 Beds
- 3 Bath
- 2 Garages
- 2313 Sq.ft
- 1 Stories
- 4 Beds
- 3 Bath
- 2 Garages
- 2438 Sq.ft
- 1 Stories
- 4 Beds
- 3 Bath
- 2 Garages
- 2506 Sq.ft




















