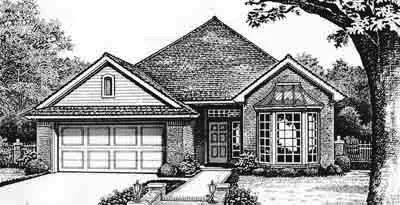House Floor Plans by Designer 8
- 1 Stories
- 3 Beds
- 2 - 1/2 Bath
- 3 Garages
- 2019 Sq.ft
- 1 Stories
- 3 Beds
- 2 - 1/2 Bath
- 2 Garages
- 2067 Sq.ft
- 1 Stories
- 4 Beds
- 3 - 1/2 Bath
- 3 Garages
- 2430 Sq.ft
- 2 Stories
- 4 Beds
- 4 - 1/2 Bath
- 4 Garages
- 4215 Sq.ft
- 1 Stories
- 3 Beds
- 2 Bath
- 2 Garages
- 1198 Sq.ft
- 1 Stories
- 3 Beds
- 2 Bath
- 2 Garages
- 1405 Sq.ft
- 1 Stories
- 3 Beds
- 2 Bath
- 2 Garages
- 1426 Sq.ft
- 1 Stories
- 3 Beds
- 2 Bath
- 2 Garages
- 1442 Sq.ft
- 1 Stories
- 3 Beds
- 2 Bath
- 2 Garages
- 1495 Sq.ft
- 1 Stories
- 3 Beds
- 2 Bath
- 2 Garages
- 1528 Sq.ft
- 1 Stories
- 3 Beds
- 2 Bath
- 2 Garages
- 1563 Sq.ft
- 1 Stories
- 2 Beds
- 2 Bath
- 2 Garages
- 1758 Sq.ft
- 1 Stories
- 3 Beds
- 2 Bath
- 2 Garages
- 1773 Sq.ft
- 1 Stories
- 3 Beds
- 2 Bath
- 2 Garages
- 1795 Sq.ft
- 1 Stories
- 3 Beds
- 2 Bath
- 3 Garages
- 1797 Sq.ft
- 1 Stories
- 3 Beds
- 2 Bath
- 2 Garages
- 1862 Sq.ft
- 1 Stories
- 4 Beds
- 2 Bath
- 2 Garages
- 1863 Sq.ft
- 1 Stories
- 4 Beds
- 2 Bath
- 2 Garages
- 1898 Sq.ft




















