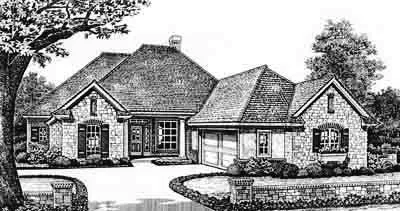House Floor Plans by Designer 8
- 1 Stories
- 3 Beds
- 2 Bath
- 2 Garages
- 1907 Sq.ft
- 1 Stories
- 4 Beds
- 2 Bath
- 2 Garages
- 1919 Sq.ft
- 1 Stories
- 3 Beds
- 2 Bath
- 2 Garages
- 1924 Sq.ft
- 2 Stories
- 3 Beds
- 2 - 1/2 Bath
- 2 Garages
- 1995 Sq.ft
- 1 Stories
- 3 Beds
- 2 - 1/2 Bath
- 3 Garages
- 2036 Sq.ft
- 1 Stories
- 4 Beds
- 2 - 1/2 Bath
- 3 Garages
- 2057 Sq.ft
- 1 Stories
- 3 Beds
- 2 - 1/2 Bath
- 3 Garages
- 2061 Sq.ft
- 1 Stories
- 4 Beds
- 2 - 1/2 Bath
- 3 Garages
- 2075 Sq.ft
- 1 Stories
- 3 Beds
- 2 - 1/2 Bath
- 3 Garages
- 2116 Sq.ft
- 1 Stories
- 3 Beds
- 3 Bath
- 3 Garages
- 2116 Sq.ft
- 1 Stories
- 4 Beds
- 2 - 1/2 Bath
- 2 Garages
- 2158 Sq.ft
- 2 Stories
- 3 Beds
- 2 - 1/2 Bath
- 3 Garages
- 2168 Sq.ft
- 1 Stories
- 3 Beds
- 2 - 1/2 Bath
- 3 Garages
- 2168 Sq.ft
- 1 Stories
- 3 Beds
- 2 - 1/2 Bath
- 3 Garages
- 2172 Sq.ft
- 2 Stories
- 4 Beds
- 2 - 1/2 Bath
- 2 Garages
- 2175 Sq.ft
- 1 Stories
- 4 Beds
- 3 Bath
- 3 Garages
- 2193 Sq.ft
- 1 Stories
- 4 Beds
- 3 Bath
- 2 Garages
- 2193 Sq.ft
- 1 Stories
- 4 Beds
- 3 Bath
- 2 Garages
- 2215 Sq.ft




















