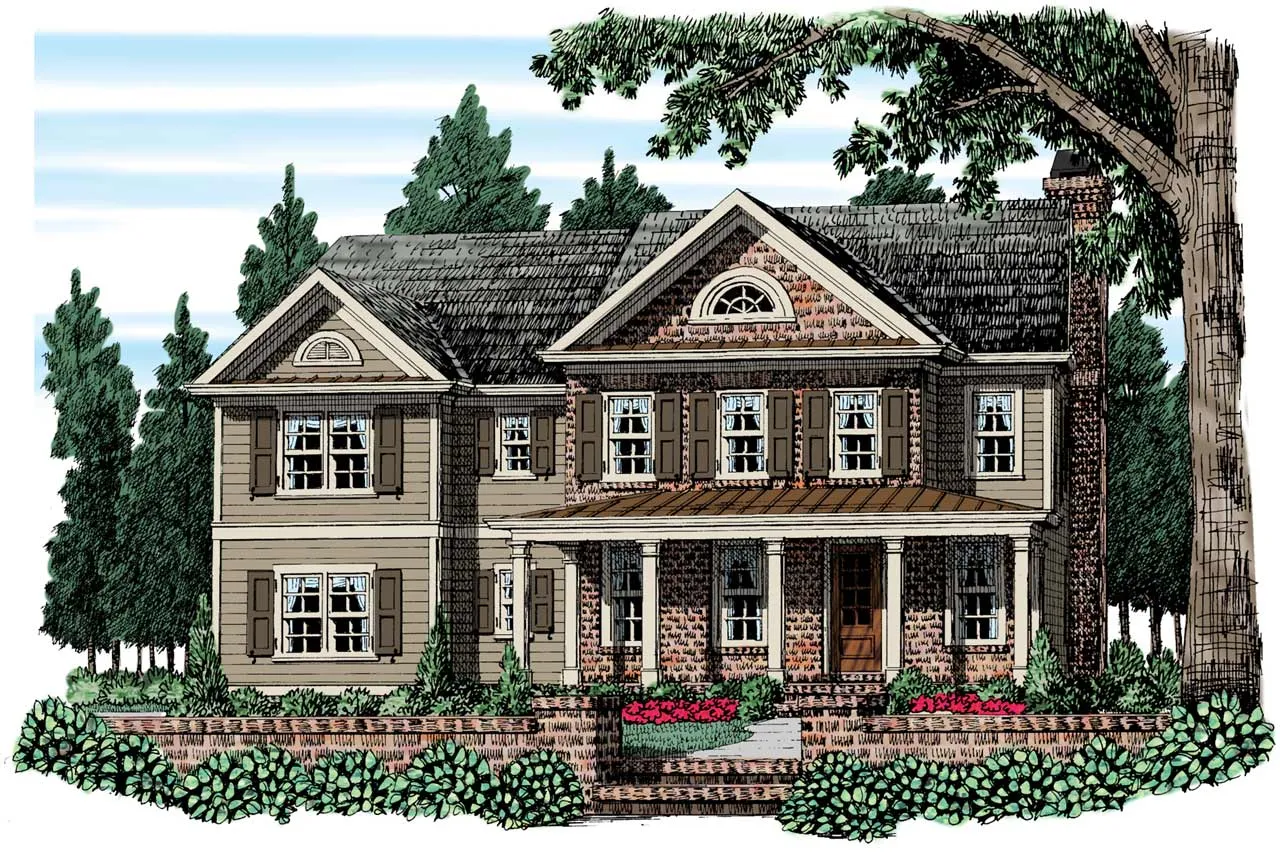House Floor Plans by Designer 85
- 1 Stories
- 4 Beds
- 3 Bath
- 2 Garages
- 1656 Sq.ft
- 2 Stories
- 4 Beds
- 3 Bath
- 2 Garages
- 2398 Sq.ft
- 2 Stories
- 4 Beds
- 3 Bath
- 2 Garages
- 2056 Sq.ft
- 1 Stories
- 4 Beds
- 3 Bath
- 2 Garages
- 3164 Sq.ft
- 2 Stories
- 4 Beds
- 3 - 1/2 Bath
- 2 Garages
- 2305 Sq.ft
- 2 Stories
- 4 Beds
- 2 - 1/2 Bath
- 2 Garages
- 2112 Sq.ft
- 2 Stories
- 4 Beds
- 2 - 1/2 Bath
- 2 Garages
- 2112 Sq.ft
- 2 Stories
- 5 Beds
- 4 - 1/2 Bath
- 2 Garages
- 3710 Sq.ft
- 2 Stories
- 4 Beds
- 4 - 1/2 Bath
- 3 Garages
- 3548 Sq.ft
- 1 Stories
- 4 Beds
- 3 Bath
- 2 Garages
- 2904 Sq.ft
- 2 Stories
- 4 Beds
- 3 Bath
- 2 Garages
- 2883 Sq.ft
- 2 Stories
- 4 Beds
- 3 Bath
- 2 Garages
- 2883 Sq.ft
- 1 Stories
- 4 Beds
- 3 Bath
- 2 Garages
- 2322 Sq.ft
- 1 Stories
- 4 Beds
- 3 Bath
- 2 Garages
- 2322 Sq.ft
- 2 Stories
- 4 Beds
- 2 - 1/2 Bath
- 2 Garages
- 2343 Sq.ft
- 2 Stories
- 4 Beds
- 2 - 1/2 Bath
- 2 Garages
- 2146 Sq.ft
- 2 Stories
- 3 Beds
- 2 - 1/2 Bath
- 2 Garages
- 2202 Sq.ft
- 2 Stories
- 4 Beds
- 5 - 1/2 Bath
- 2 Garages
- 3138 Sq.ft




















