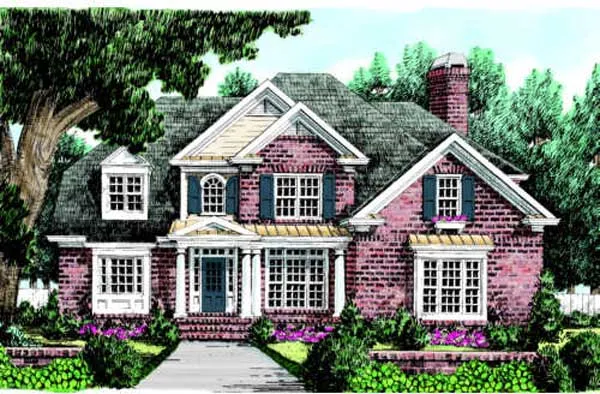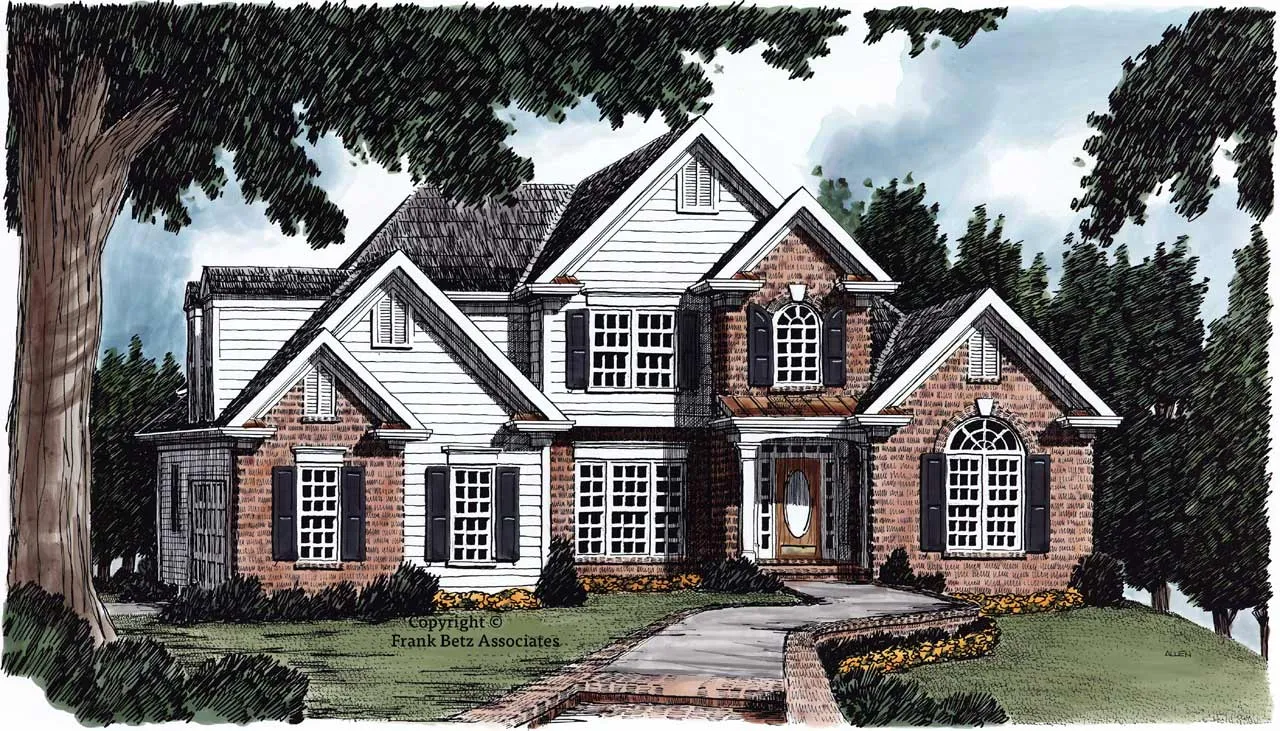House Floor Plans by Designer 85
- 2 Stories
- 4 Beds
- 3 Bath
- 2 Garages
- 3001 Sq.ft
- 1 Stories
- 2 Beds
- 2 Bath
- 2 Garages
- 1813 Sq.ft
- 2 Stories
- 4 Beds
- 2 - 1/2 Bath
- 2 Garages
- 2445 Sq.ft
- 2 Stories
- 4 Beds
- 3 - 1/2 Bath
- 2 Garages
- 2806 Sq.ft
- 2 Stories
- 3 Beds
- 2 - 1/2 Bath
- 2 Garages
- 1965 Sq.ft
- 2 Stories
- 3 Beds
- 2 - 1/2 Bath
- 2 Garages
- 2734 Sq.ft
- 2 Stories
- 4 Beds
- 2 - 1/2 Bath
- 2 Garages
- 1874 Sq.ft
- 2 Stories
- 4 Beds
- 2 - 1/2 Bath
- 2 Garages
- 2379 Sq.ft
- 1 Stories
- 3 Beds
- 2 Bath
- 2 Garages
- 1642 Sq.ft
- 1 Stories
- 3 Beds
- 2 Bath
- 2 Garages
- 1638 Sq.ft
- 2 Stories
- 5 Beds
- 3 Bath
- 2 Garages
- 2756 Sq.ft
- 2 Stories
- 5 Beds
- 4 Bath
- 2 Garages
- 2772 Sq.ft
- 2 Stories
- 3 Beds
- 2 - 1/2 Bath
- 2 Garages
- 2115 Sq.ft
- 1 Stories
- 3 Beds
- 2 Bath
- 2 Garages
- 2034 Sq.ft
- 2 Stories
- 3 Beds
- 2 - 1/2 Bath
- 2 Garages
- 1491 Sq.ft
- 1 Stories
- 6 Beds
- 4 Bath
- 2834 Sq.ft
- 1 Stories
- 4 Beds
- 4 - 1/2 Bath
- 2 Garages
- 5236 Sq.ft
- 1 Stories
- 4 Beds
- 3 - 1/2 Bath
- 2 Garages
- 2836 Sq.ft




















