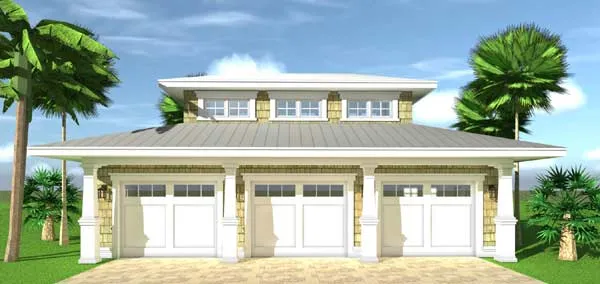Monster Search Page
- 2 Stories
- 2 Beds
- 1 Bath
- 2 Garages
- 817 Sq.ft
- 2 Stories
- 1 Beds
- 1 Bath
- 3 Garages
- 813 Sq.ft
- 1 Stories
- 3 Garages
- 814 Sq.ft
- 2 Stories
- 2 Beds
- 1 - 1/2 Bath
- 1 Garages
- 803 Sq.ft
- 1 Stories
- 2 Garages
- 864 Sq.ft
- 2 Stories
- 3 Garages
- 864 Sq.ft
- 1 Stories
- 2 Garages
- 840 Sq.ft
- 1 Stories
- 2 Beds
- 1 Bath
- 888 Sq.ft
- 1 Stories
- 2 Beds
- 1 Bath
- 870 Sq.ft
- 1 Stories
- 1 Beds
- 1 Bath
- 840 Sq.ft
- 1 Stories
- 1 Beds
- 1 Bath
- 840 Sq.ft
- 1 Stories
- 2 Beds
- 1 Bath
- 825 Sq.ft
- 2 Stories
- 2 Garages
- 816 Sq.ft
- 1 Stories
- 2 Beds
- 1 Bath
- 864 Sq.ft
- 1 Stories
- 2 Garages
- 840 Sq.ft
- 2 Stories
- 2 Beds
- 1 Bath
- 897 Sq.ft
- 1 Stories
- 2 Beds
- 1 Bath
- 850 Sq.ft
- 1 Stories
- 1 Beds
- 1 Bath
- 841 Sq.ft




















