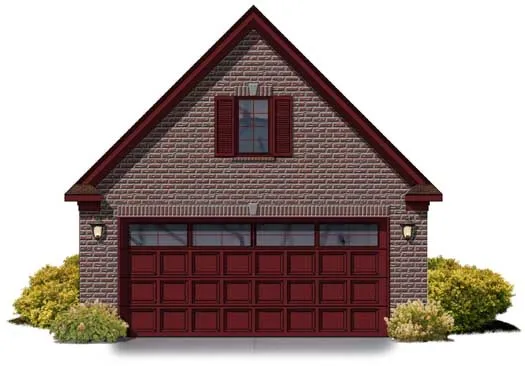Monster Search Page
- 1 Stories
- 1 Beds
- 1 Bath
- 848 Sq.ft
- 1 Stories
- 2 Beds
- 1 Bath
- 817 Sq.ft
- 2 Stories
- 2 Beds
- 1 Bath
- 3 Garages
- 864 Sq.ft
- 1 Stories
- 1 Beds
- 1 Bath
- 2 Garages
- 809 Sq.ft
- 1 Stories
- 1 Beds
- 1 Bath
- 1 Garages
- 816 Sq.ft
- 1 Stories
- 2 Beds
- 2 Bath
- 864 Sq.ft
- 1 Stories
- 1 Beds
- 1 Bath
- 1 Garages
- 864 Sq.ft
- 1 Stories
- 2 Beds
- 1 Bath
- 1 Garages
- 896 Sq.ft
- 1 Stories
- 1 Beds
- 1 Bath
- 896 Sq.ft
- 2 Stories
- 2 Garages
- 878 Sq.ft
- 2 Stories
- 1 Beds
- 1 - 1/2 Bath
- 4 Garages
- 831 Sq.ft
- 1 Stories
- 4 Garages
- 880 Sq.ft
- 2 Stories
- 2 Garages
- 821 Sq.ft
- 1 Stories
- 2 Garages
- 816 Sq.ft
- 2 Stories
- 1 Bath
- 2 Garages
- 892 Sq.ft
- 2 Stories
- 2 Garages
- 864 Sq.ft
- 2 Stories
- 1 Garages
- 830 Sq.ft
- 2 Stories
- 1 Beds
- 1 Bath
- 2 Garages
- 855 Sq.ft




















