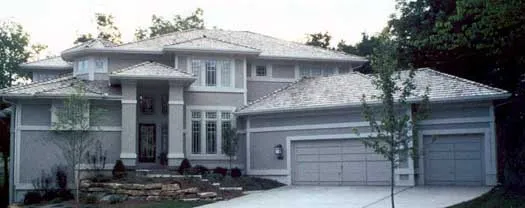House plans with Nook / Breakfast
- 1 Stories
- 4 Beds
- 4 Bath
- 3 Garages
- 3574 Sq.ft
- 2 Stories
- 4 Beds
- 3 - 1/2 Bath
- 3 Garages
- 3553 Sq.ft
- 2 Stories
- 5 Beds
- 4 Bath
- 3 Garages
- 3587 Sq.ft
- 1 Stories
- 4 Beds
- 3 Bath
- 3 Garages
- 3499 Sq.ft
- 2 Stories
- 4 Beds
- 3 - 1/2 Bath
- 3 Garages
- 2629 Sq.ft
- 2 Stories
- 4 Beds
- 3 - 1/2 Bath
- 3 Garages
- 3424 Sq.ft
- 2 Stories
- 4 Beds
- 4 - 1/2 Bath
- 3 Garages
- 2813 Sq.ft
- 2 Stories
- 4 Beds
- 3 - 1/2 Bath
- 3 Garages
- 4300 Sq.ft
- 2 Stories
- 3 Beds
- 3 - 1/2 Bath
- 2 Garages
- 2487 Sq.ft
- 1 Stories
- 2 Beds
- 1 - 1/2 Bath
- 2 Garages
- 2433 Sq.ft
- 1 Stories
- 3 Beds
- 2 - 1/2 Bath
- 2 Garages
- 2234 Sq.ft
- 2 Stories
- 4 Beds
- 2 - 1/2 Bath
- 3 Garages
- 2251 Sq.ft
- 2 Stories
- 4 Beds
- 3 - 1/2 Bath
- 2 Garages
- 2281 Sq.ft
- 2 Stories
- 5 Beds
- 3 - 1/2 Bath
- 4 Garages
- 3651 Sq.ft
- 1 Stories
- 3 Beds
- 2 - 1/2 Bath
- 2 Garages
- 2619 Sq.ft
- 2 Stories
- 4 Beds
- 3 - 1/2 Bath
- 3 Garages
- 4719 Sq.ft
- 1 Stories
- 3 Beds
- 2 Bath
- 2 Garages
- 1543 Sq.ft
- 1 Stories
- 2 Beds
- 2 Bath
- 3 Garages
- 2149 Sq.ft




















