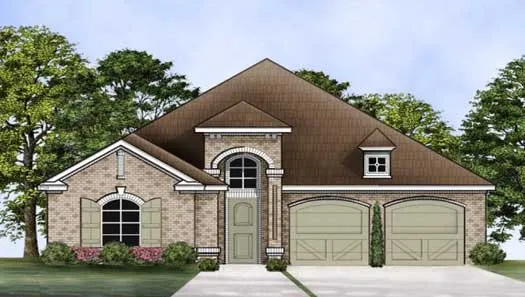House plans with Nook / Breakfast
- 1 Stories
- 4 Beds
- 3 - 1/2 Bath
- 2 Garages
- 2527 Sq.ft
- 1 Stories
- 3 Beds
- 3 - 1/2 Bath
- 4 Garages
- 4076 Sq.ft
- 2 Stories
- 4 Beds
- 3 - 1/2 Bath
- 3 Garages
- 5089 Sq.ft
- 1 Stories
- 3 Beds
- 2 Bath
- 2 Garages
- 2320 Sq.ft
- 2 Stories
- 4 Beds
- 4 - 1/2 Bath
- 3 Garages
- 3708 Sq.ft
- 1 Stories
- 3 Beds
- 2 Bath
- 2 Garages
- 1925 Sq.ft
- 1 Stories
- 4 Beds
- 2 - 1/2 Bath
- 2 Garages
- 2272 Sq.ft
- 1 Stories
- 3 Beds
- 2 Bath
- 2 Garages
- 1997 Sq.ft
- 1 Stories
- 3 Beds
- 2 Bath
- 2 Garages
- 2471 Sq.ft
- 1 Stories
- 4 Beds
- 3 Bath
- 2 Garages
- 2521 Sq.ft
- 2 Stories
- 4 Beds
- 2 - 1/2 Bath
- 2 Garages
- 2549 Sq.ft
- 2 Stories
- 3 Beds
- 3 - 1/2 Bath
- 3 Garages
- 2918 Sq.ft
- 1 Stories
- 4 Beds
- 3 - 1/2 Bath
- 2 Garages
- 2995 Sq.ft
- 2 Stories
- 5 Beds
- 6 Bath
- 3 Garages
- 5202 Sq.ft
- 2 Stories
- 5 Beds
- 4 - 1/2 Bath
- 3 Garages
- 5309 Sq.ft
- 1 Stories
- 2 Beds
- 2 - 1/2 Bath
- 2 Garages
- 2411 Sq.ft
- 1 Stories
- 3 Beds
- 3 - 1/2 Bath
- 4 Garages
- 3794 Sq.ft
- 2 Stories
- 4 Beds
- 2 - 1/2 Bath
- 2 Garages
- 2490 Sq.ft




















