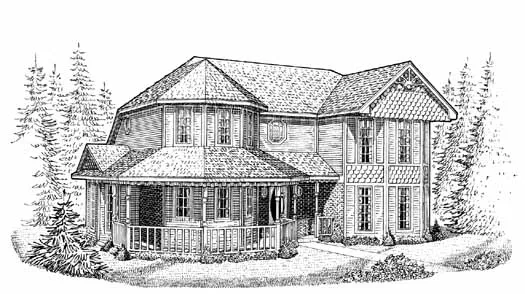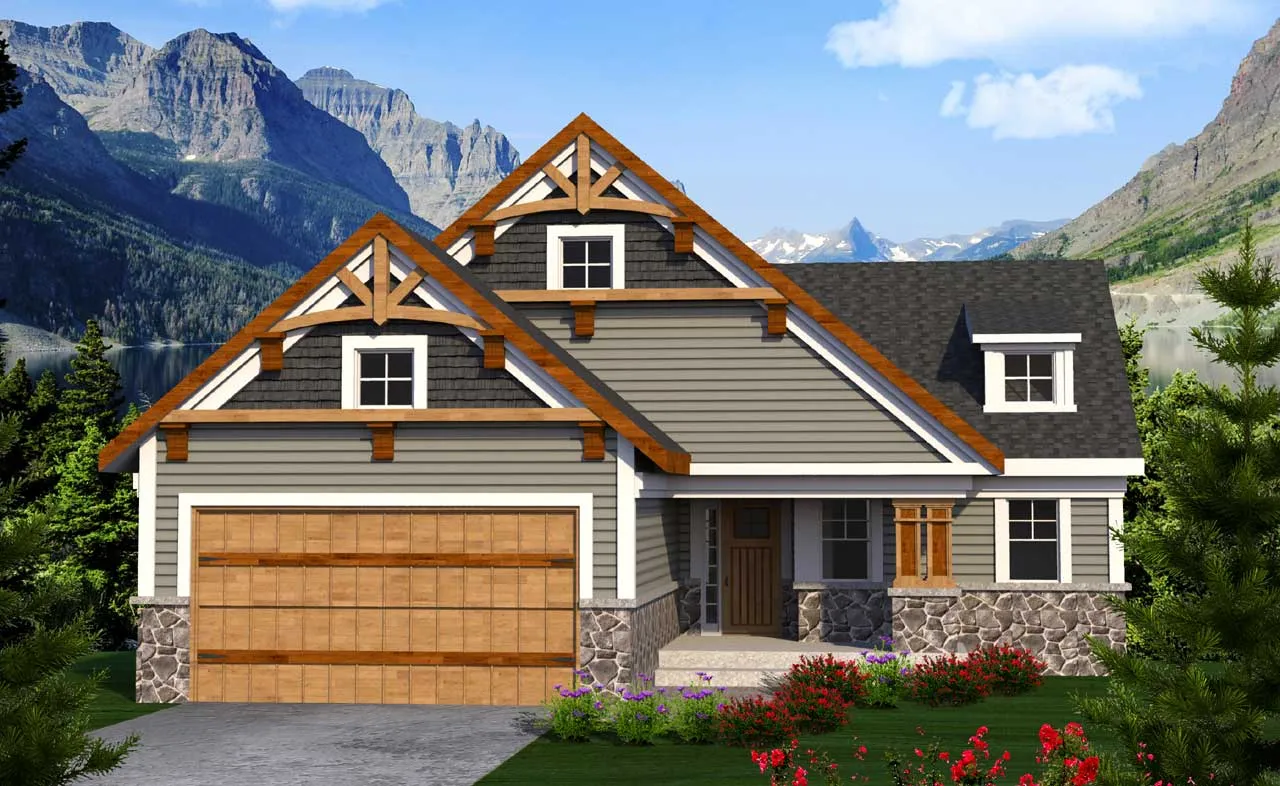House plans with Suited For A Back View
Plan # 23-449
Specification
- 2 Stories
- 3 Beds
- 2 - 1/2 Bath
- 2 Garages
- 1835 Sq.ft
Plan # 7-1331
Specification
- 2 Stories
- 3 Beds
- 3 - 1/2 Bath
- 2 Garages
- 1836 Sq.ft
Plan # 12-548
Specification
- 2 Stories
- 3 Beds
- 2 - 1/2 Bath
- 2 Garages
- 1841 Sq.ft
Plan # 13-107
Specification
- 1 Stories
- 3 Beds
- 2 Bath
- 2 Garages
- 1842 Sq.ft
Plan # 22-144
Specification
- 1 Stories
- 3 Beds
- 2 Bath
- 2 Garages
- 1842 Sq.ft
Plan # 6-594
Specification
- 1 Stories
- 3 Beds
- 2 Bath
- 2 Garages
- 1843 Sq.ft
Plan # 43-146
Specification
- 1 Stories
- 3 Beds
- 2 Bath
- 2 Garages
- 1843 Sq.ft
Plan # 23-418
Specification
- 2 Stories
- 3 Beds
- 2 - 1/2 Bath
- 2 Garages
- 1844 Sq.ft
Plan # 58-152
Specification
- 2 Stories
- 3 Beds
- 2 - 1/2 Bath
- 1848 Sq.ft
Plan # 21-234
Specification
- 1 Stories
- 3 Beds
- 2 Bath
- 3 Garages
- 1851 Sq.ft
Plan # 40-440
Specification
- 2 Stories
- 3 Beds
- 2 - 1/2 Bath
- 2 Garages
- 1851 Sq.ft
Plan # 40-441
Specification
- 2 Stories
- 4 Beds
- 2 - 1/2 Bath
- 2 Garages
- 1851 Sq.ft
Plan # 21-690
Specification
- 1 Stories
- 1 Beds
- 2 Bath
- 2 Garages
- 1852 Sq.ft
Plan # 7-1187
Specification
- 2 Beds
- 2 - 1/2 Bath
- 2 Garages
- 1855 Sq.ft
Plan # 1-132
Specification
- 2 Stories
- 3 Beds
- 2 - 1/2 Bath
- 2 Garages
- 1857 Sq.ft
Plan # 35-560
Specification
- 2 Stories
- 3 Beds
- 2 - 1/2 Bath
- 2 Garages
- 1858 Sq.ft
Plan # 24-103
Specification
- 1 Stories
- 3 Beds
- 2 Bath
- 2 Garages
- 1858 Sq.ft
Plan # 40-443
Specification
- 2 Stories
- 3 Beds
- 2 - 1/2 Bath
- 2 Garages
- 1858 Sq.ft



















