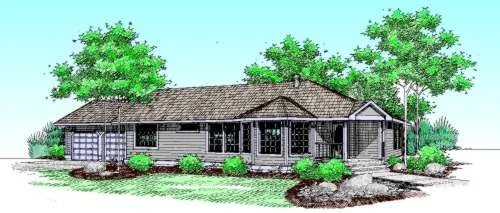House plans with Side-entry Garage
Plan # 30-179
Specification
- 2 Stories
- 3 Beds
- 2 Bath
- 2 Garages
- 1616 Sq.ft
Plan # 77-160
Specification
- 2 Stories
- 3 Beds
- 2 - 1/2 Bath
- 2 Garages
- 1619 Sq.ft
Plan # 6-472
Specification
- 1 Stories
- 2 Beds
- 2 Bath
- 2 Garages
- 1623 Sq.ft
Plan # 2-340
Specification
- 1 Stories
- 3 Beds
- 2 Bath
- 2 Garages
- 1624 Sq.ft
Plan # 41-456
Specification
- 1 Stories
- 3 Beds
- 2 Bath
- 3 Garages
- 1627 Sq.ft
Plan # 11-140
Specification
- 2 Stories
- 3 Beds
- 2 - 1/2 Bath
- 2 Garages
- 1632 Sq.ft
Plan # 6-1717
Specification
- 1 Stories
- 2 Beds
- 2 Bath
- 2 Garages
- 1632 Sq.ft
Plan # 41-465
Specification
- 1 Stories
- 3 Beds
- 2 Bath
- 3 Garages
- 1636 Sq.ft
Plan # 41-466
Specification
- 1 Stories
- 3 Beds
- 2 Bath
- 3 Garages
- 1636 Sq.ft
Plan # 103-257
Specification
- 1 Stories
- 4 Beds
- 2 Bath
- 2 Garages
- 1636 Sq.ft
Plan # 7-913
Specification
- 1 Stories
- 2 Beds
- 2 Bath
- 3 Garages
- 1640 Sq.ft
Plan # 75-258
Specification
- 1 Stories
- 3 Beds
- 2 Bath
- 2 Garages
- 1642 Sq.ft
Plan # 14-133
Specification
- 1 Stories
- 3 Beds
- 2 Bath
- 2 Garages
- 1647 Sq.ft
Plan # 2-155
Specification
- 1 Stories
- 3 Beds
- 2 Bath
- 2 Garages
- 1650 Sq.ft
Plan # 33-365
Specification
- 1 Stories
- 3 Beds
- 2 Bath
- 2 Garages
- 1651 Sq.ft
Plan # 4-133
Specification
- 2 Stories
- 3 Beds
- 2 - 1/2 Bath
- 2 Garages
- 1653 Sq.ft
Plan # 75-272
Specification
- 2 Stories
- 3 Beds
- 2 - 1/2 Bath
- 2 Garages
- 1668 Sq.ft
Plan # 6-1407
Specification
- 1 Stories
- 3 Beds
- 2 Bath
- 2 Garages
- 1674 Sq.ft



















