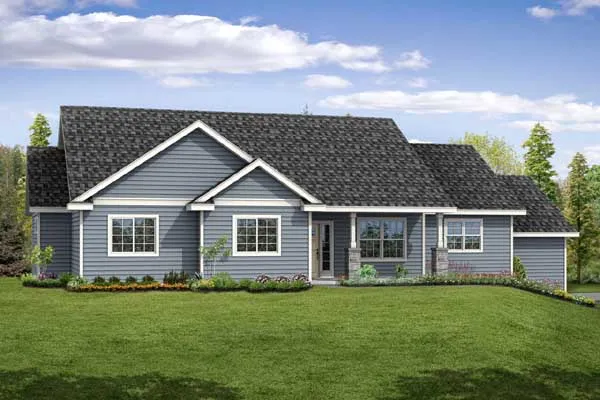House plans with Side-entry Garage
Plan # 33-556
Specification
- 1 Stories
- 3 Beds
- 2 Bath
- 2 Garages
- 1678 Sq.ft
Plan # 7-366
Specification
- 2 Stories
- 3 Beds
- 2 - 1/2 Bath
- 2 Garages
- 1679 Sq.ft
Plan # 75-278
Specification
- 1 Stories
- 3 Beds
- 2 Bath
- 2 Garages
- 1679 Sq.ft
Plan # 35-447
Specification
- 2 Stories
- 3 Beds
- 2 - 1/2 Bath
- 2 Garages
- 1681 Sq.ft
Plan # 30-359
Specification
- 1 Stories
- 3 Beds
- 2 Bath
- 2 Garages
- 1681 Sq.ft
Plan # 17-955
Specification
- 1 Stories
- 3 Beds
- 2 Bath
- 2 Garages
- 1682 Sq.ft
Plan # 22-131
Specification
- 2 Stories
- 4 Beds
- 2 - 1/2 Bath
- 2 Garages
- 1687 Sq.ft
Plan # 41-511
Specification
- 1 Stories
- 2 Beds
- 2 Bath
- 2 Garages
- 1697 Sq.ft
Plan # 11-377
Specification
- 1 Stories
- 3 Beds
- 2 Bath
- 2 Garages
- 1698 Sq.ft
Plan # 77-166
Specification
- 2 Stories
- 4 Beds
- 2 - 1/2 Bath
- 2 Garages
- 1700 Sq.ft
Plan # 47-187
Specification
- 1 Stories
- 3 Beds
- 2 Bath
- 2 Garages
- 1702 Sq.ft
Plan # 27-113
Specification
- 1 Stories
- 3 Beds
- 2 Bath
- 2 Garages
- 1705 Sq.ft
Plan # 22-133
Specification
- 1 Stories
- 3 Beds
- 2 Bath
- 2 Garages
- 1714 Sq.ft
Plan # 85-157
Specification
- 2 Stories
- 3 Beds
- 2 - 1/2 Bath
- 2 Garages
- 1718 Sq.ft
Plan # 17-123
Specification
- 1 Stories
- 3 Beds
- 2 Bath
- 2 Garages
- 1729 Sq.ft
Plan # 7-151
Specification
- 1 Stories
- 3 Beds
- 2 Bath
- 2 Garages
- 1730 Sq.ft
Plan # 6-563
Specification
- 1 Stories
- 3 Beds
- 2 Bath
- 3 Garages
- 1732 Sq.ft
Plan # 2-161
Specification
- 1 Stories
- 3 Beds
- 2 Bath
- 2 Garages
- 1733 Sq.ft



















