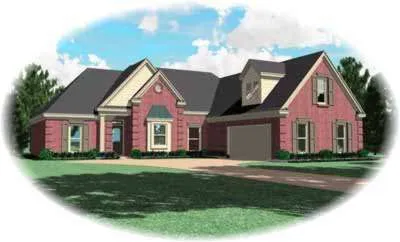House plans with Side-entry Garage
Plan # 6-714
Specification
- 1 Stories
- 3 Beds
- 2 Bath
- 2 Garages
- 1877 Sq.ft
Plan # 58-364
Specification
- 2 Stories
- 3 Beds
- 2 - 1/2 Bath
- 2 Garages
- 1878 Sq.ft
Plan # 15-298
Specification
- 1 Stories
- 3 Beds
- 2 Bath
- 2 Garages
- 1879 Sq.ft
Plan # 30-365
Specification
- 2 Stories
- 3 Beds
- 2 Bath
- 2 Garages
- 1880 Sq.ft
Plan # 12-431
Specification
- 1 Stories
- 3 Beds
- 2 Bath
- 2 Garages
- 1882 Sq.ft
Plan # 4-149
Specification
- 1 Stories
- 3 Beds
- 2 Bath
- 2 Garages
- 1886 Sq.ft
Plan # 46-232
Specification
- 1 Stories
- 3 Beds
- 2 Bath
- 2 Garages
- 1890 Sq.ft
Plan # 41-612
Specification
- 1 Stories
- 4 Beds
- 3 Bath
- 2 Garages
- 1891 Sq.ft
Plan # 41-613
Specification
- 1 Stories
- 4 Beds
- 3 Bath
- 2 Garages
- 1891 Sq.ft
Plan # 2-189
Specification
- 1 Stories
- 3 Beds
- 2 Bath
- 2 Garages
- 1898 Sq.ft
Plan # 10-1420
Specification
- 1 Stories
- 3 Beds
- 2 Bath
- 3 Garages
- 1899 Sq.ft
Plan # 7-801
Specification
- 1 Stories
- 2 Beds
- 3 Garages
- 1900 Sq.ft
Plan # 75-371
Specification
- 1 Stories
- 3 Beds
- 2 Bath
- 2 Garages
- 1900 Sq.ft
Plan # 18-320
Specification
- 1 Stories
- 3 Beds
- 2 Bath
- 2 Garages
- 1903 Sq.ft
Plan # 41-628
Specification
- 1 Stories
- 3 Beds
- 2 Bath
- 2 Garages
- 1906 Sq.ft
Plan # 18-314
Specification
- 1 Stories
- 3 Beds
- 2 Bath
- 2 Garages
- 1907 Sq.ft
Plan # 85-722
Specification
- 1 Stories
- 3 Beds
- 2 - 1/2 Bath
- 2 Garages
- 1910 Sq.ft
Plan # 7-303
Specification
- 2 Stories
- 3 Beds
- 2 - 1/2 Bath
- 2 Garages
- 1912 Sq.ft



















