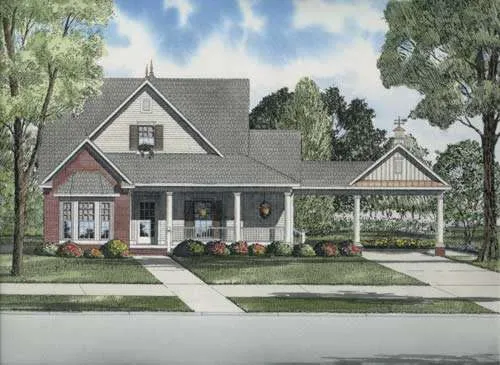House plans with Side-entry Garage
Plan # 18-309
Specification
- 1 Stories
- 3 Beds
- 2 Bath
- 2 Garages
- 1912 Sq.ft
Plan # 12-726
Specification
- 1 Stories
- 3 Beds
- 2 Bath
- 2 Garages
- 1915 Sq.ft
Plan # 41-631
Specification
- 2 Stories
- 3 Beds
- 2 - 1/2 Bath
- 2 Garages
- 1915 Sq.ft
Plan # 2-274
Specification
- 1 Stories
- 3 Beds
- 2 Bath
- 2 Garages
- 1917 Sq.ft
Plan # 8-195
Specification
- 2 Stories
- 3 Beds
- 2 - 1/2 Bath
- 2 Garages
- 1920 Sq.ft
Plan # 85-235
Specification
- 2 Stories
- 3 Beds
- 2 - 1/2 Bath
- 2 Garages
- 1922 Sq.ft
Plan # 85-237
Specification
- 2 Stories
- 3 Beds
- 2 - 1/2 Bath
- 2 Garages
- 1922 Sq.ft
Plan # 15-319
Specification
- 1 Stories
- 3 Beds
- 2 Bath
- 2 Garages
- 1923 Sq.ft
Plan # 15-352
Specification
- 1 Stories
- 3 Beds
- 2 Bath
- 2 Garages
- 1923 Sq.ft
Plan # 77-355
Specification
- 1 Stories
- 3 Beds
- 2 Bath
- 2 Garages
- 1923 Sq.ft
Plan # 41-636
Specification
- 1 Stories
- 3 Beds
- 2 Bath
- 2 Garages
- 1926 Sq.ft
Plan # 14-156
Specification
- 1 Stories
- 3 Beds
- 2 Bath
- 2 Garages
- 1926 Sq.ft
Plan # 12-732
Specification
- 1 Stories
- 3 Beds
- 2 Bath
- 2 Garages
- 1927 Sq.ft
Plan # 7-1048
Specification
- 2 Stories
- 3 Beds
- 2 - 1/2 Bath
- 3 Garages
- 1927 Sq.ft
Plan # 75-390
Specification
- 1 Stories
- 4 Beds
- 2 Bath
- 2 Garages
- 1932 Sq.ft
Plan # 77-602
Specification
- 1 Stories
- 3 Beds
- 2 Bath
- 2 Garages
- 1932 Sq.ft
Plan # 15-643
Specification
- 2 Stories
- 3 Beds
- 2 Bath
- 1 Garages
- 1933 Sq.ft
Plan # 2-330
Specification
- 1 Stories
- 3 Beds
- 2 Bath
- 2 Garages
- 1934 Sq.ft



















