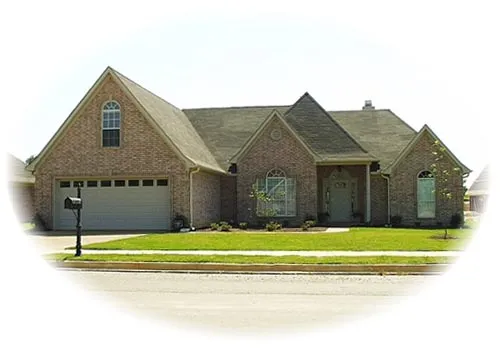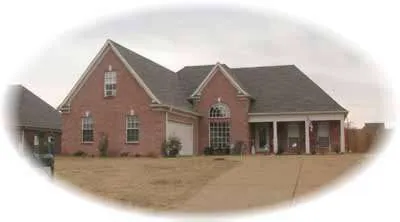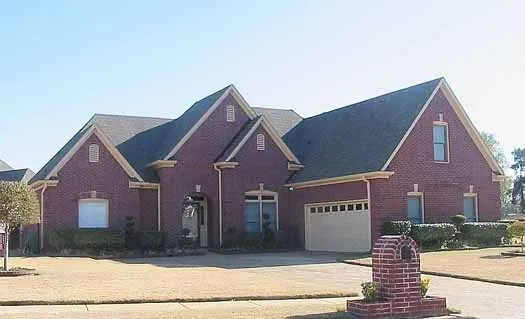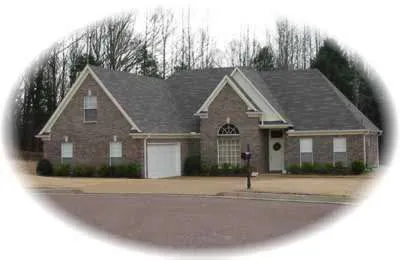House plans with Side-entry Garage
Plan # 6-1495
Specification
- 1 Stories
- 3 Beds
- 2 Bath
- 2 Garages
- 2156 Sq.ft
Plan # 7-166
Specification
- 1 Stories
- 3 Beds
- 2 Bath
- 2 Garages
- 2161 Sq.ft
Plan # 41-777
Specification
- 1 Stories
- 3 Beds
- 2 Bath
- 2 Garages
- 2161 Sq.ft
Plan # 12-645
Specification
- 1 Stories
- 3 Beds
- 2 Bath
- 2 Garages
- 2163 Sq.ft
Plan # 6-600
Specification
- 1 Stories
- 3 Beds
- 2 Bath
- 2 Garages
- 2163 Sq.ft
Plan # 77-331
Specification
- 1 Stories
- 3 Beds
- 2 Bath
- 3 Garages
- 2163 Sq.ft
Plan # 27-131
Specification
- 2 Stories
- 3 Beds
- 3 Bath
- 2 Garages
- 2168 Sq.ft
Plan # 41-779
Specification
- 2 Stories
- 3 Beds
- 2 - 1/2 Bath
- 3 Garages
- 2168 Sq.ft
Plan # 7-139
Specification
- 2 Stories
- 4 Beds
- 2 - 1/2 Bath
- 2 Garages
- 2169 Sq.ft
Plan # 27-130
Specification
- 1 Stories
- 4 Beds
- 2 - 1/2 Bath
- 2 Garages
- 2172 Sq.ft
Plan # 96-200
Specification
- 1 Stories
- 3 Beds
- 2 Bath
- 2 Garages
- 2173 Sq.ft
Plan # 71-285
Specification
- 1 Stories
- 3 Beds
- 2 - 1/2 Bath
- 2 Garages
- 2176 Sq.ft
Plan # 6-298
Specification
- 2 Stories
- 4 Beds
- 2 - 1/2 Bath
- 2 Garages
- 2178 Sq.ft
Plan # 6-1792
Specification
- 1 Stories
- 3 Beds
- 2 Bath
- 2 Garages
- 2178 Sq.ft
Plan # 6-599
Specification
- 1 Stories
- 3 Beds
- 2 Bath
- 2 Garages
- 2181 Sq.ft
Plan # 77-136
Specification
- 2 Stories
- 3 Beds
- 3 - 1/2 Bath
- 2 Garages
- 2182 Sq.ft
Plan # 5-411
Specification
- 2 Stories
- 3 Beds
- 2 - 1/2 Bath
- 2 Garages
- 2183 Sq.ft
Plan # 48-106
Specification
- 2 Stories
- 3 Beds
- 2 Bath
- 1 Garages
- 2184 Sq.ft



















