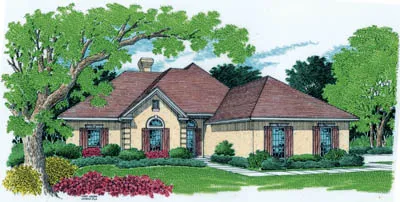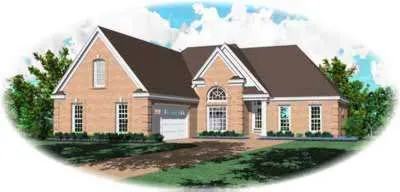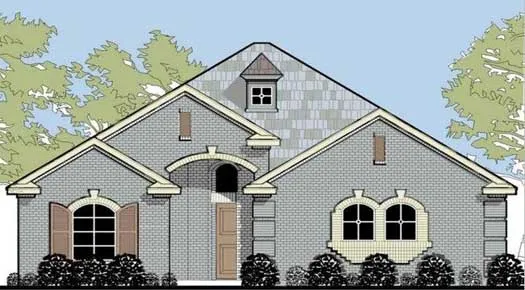House plans with Side-entry Garage
Plan # 5-1038
Specification
- 2 Stories
- 3 Beds
- 2 - 1/2 Bath
- 2 Garages
- 2185 Sq.ft
Plan # 41-784
Specification
- 1 Stories
- 4 Beds
- 3 Bath
- 2 Garages
- 2186 Sq.ft
Plan # 12-1059
Specification
- 1 Stories
- 4 Beds
- 2 Bath
- 2 Garages
- 2187 Sq.ft
Plan # 6-543
Specification
- 2 Stories
- 3 Beds
- 3 Bath
- 2 Garages
- 2190 Sq.ft
Plan # 11-336
Specification
- 2 Stories
- 3 Beds
- 2 - 1/2 Bath
- 2 Garages
- 2190 Sq.ft
Plan # 6-542
Specification
- 2 Stories
- 4 Beds
- 3 Bath
- 2 Garages
- 2191 Sq.ft
Plan # 53-136
Specification
- 1 Stories
- 2 Beds
- 2 - 1/2 Bath
- 2 Garages
- 2194 Sq.ft
Plan # 15-590
Specification
- 1 Stories
- 3 Beds
- 2 - 1/2 Bath
- 2 Garages
- 2195 Sq.ft
Plan # 7-225
Specification
- 1 Stories
- 3 Beds
- 2 Bath
- 3 Garages
- 2196 Sq.ft
Plan # 18-353
Specification
- 1 Stories
- 3 Beds
- 2 Bath
- 2 Garages
- 2196 Sq.ft
Plan # 18-368
Specification
- 1 Stories
- 3 Beds
- 2 Bath
- 2 Garages
- 2196 Sq.ft
Plan # 7-394
Specification
- 2 Stories
- 3 Beds
- 2 - 1/2 Bath
- 2 Garages
- 2197 Sq.ft
Plan # 4-179
Specification
- 1 Stories
- 3 Beds
- 2 - 1/2 Bath
- 2 Garages
- 2197 Sq.ft
Plan # 30-246
Specification
- 1 Stories
- 4 Beds
- 3 Bath
- 2 Garages
- 2200 Sq.ft
Plan # 2-230
Specification
- 1 Stories
- 4 Beds
- 2 - 1/2 Bath
- 2 Garages
- 2202 Sq.ft
Plan # 6-516
Specification
- 1 Stories
- 3 Beds
- 2 - 1/2 Bath
- 2 Garages
- 2205 Sq.ft
Plan # 7-106
Specification
- 2 Stories
- 3 Beds
- 2 - 1/2 Bath
- 2 Garages
- 2208 Sq.ft
Plan # 63-464
Specification
- 1 Stories
- 3 Beds
- 2 Bath
- 2 Garages
- 2208 Sq.ft



















