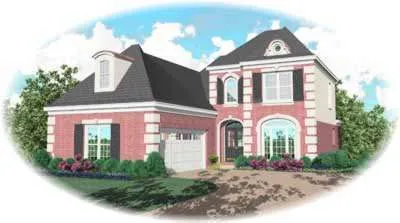House plans with Side-entry Garage
Plan # 8-847
Specification
- 1 Stories
- 3 Beds
- 2 Bath
- 3 Garages
- 2145 Sq.ft
Plan # 6-409
Specification
- 2 Stories
- 3 Beds
- 2 - 1/2 Bath
- 2 Garages
- 2147 Sq.ft
Plan # 6-874
Specification
- 1 Stories
- 3 Beds
- 2 Bath
- 2 Garages
- 2147 Sq.ft
Plan # 75-442
Specification
- 2 Stories
- 3 Beds
- 2 - 1/2 Bath
- 2 Garages
- 2148 Sq.ft
Plan # 8-255
Specification
- 1 Stories
- 4 Beds
- 2 - 1/2 Bath
- 2 Garages
- 2149 Sq.ft
Plan # 6-1733
Specification
- 2 Stories
- 3 Beds
- 3 - 1/2 Bath
- 2 Garages
- 2149 Sq.ft
Plan # 6-410
Specification
- 2 Stories
- 3 Beds
- 2 - 1/2 Bath
- 2 Garages
- 2150 Sq.ft
Plan # 12-591
Specification
- 1 Stories
- 3 Beds
- 2 Bath
- 2 Garages
- 2151 Sq.ft
Plan # 6-1711
Specification
- 2 Stories
- 3 Beds
- 2 - 1/2 Bath
- 2 Garages
- 2151 Sq.ft
Plan # 56-144
Specification
- 1 Stories
- 3 Beds
- 2 - 1/2 Bath
- 2 Garages
- 2152 Sq.ft
Plan # 6-708
Specification
- 1 Stories
- 3 Beds
- 2 Bath
- 2 Garages
- 2155 Sq.ft
Plan # 35-141
Specification
- 2 Stories
- 3 Beds
- 2 - 1/2 Bath
- 2 Garages
- 2157 Sq.ft
Plan # 10-1406
Specification
- 2 Stories
- 4 Beds
- 2 - 1/2 Bath
- 2 Garages
- 2158 Sq.ft
Plan # 22-164
Specification
- 1 Stories
- 4 Beds
- 3 Bath
- 2 Garages
- 2158 Sq.ft
Plan # 56-101
Specification
- 1 Stories
- 3 Beds
- 2 Bath
- 2 Garages
- 2160 Sq.ft
Plan # 6-711
Specification
- 1 Stories
- 3 Beds
- 2 Bath
- 2 Garages
- 2164 Sq.ft
Plan # 10-1715
Specification
- 2 Stories
- 4 Beds
- 2 - 1/2 Bath
- 2 Garages
- 2164 Sq.ft
Plan # 6-709
Specification
- 1 Stories
- 3 Beds
- 2 Bath
- 2 Garages
- 2167 Sq.ft



















