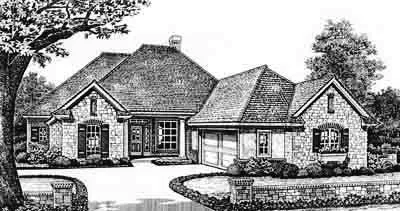House plans with Side-entry Garage
Plan # 8-259
Specification
- 2 Stories
- 3 Beds
- 2 - 1/2 Bath
- 3 Garages
- 2168 Sq.ft
Plan # 18-352
Specification
- 1 Stories
- 3 Beds
- 2 Bath
- 2 Garages
- 2170 Sq.ft
Plan # 7-186
Specification
- 1 Stories
- 3 Beds
- 2 Bath
- 3 Garages
- 2171 Sq.ft
Plan # 6-710
Specification
- 1 Stories
- 3 Beds
- 2 Bath
- 2 Garages
- 2173 Sq.ft
Plan # 17-410
Specification
- 2 Stories
- 3 Beds
- 2 - 1/2 Bath
- 2 Garages
- 2176 Sq.ft
Plan # 6-884
Specification
- 1 Stories
- 3 Beds
- 2 Bath
- 2 Garages
- 2180 Sq.ft
Plan # 11-221
Specification
- 2 Stories
- 3 Beds
- 2 - 1/2 Bath
- 2 Garages
- 2181 Sq.ft
Plan # 6-1413
Specification
- 2 Stories
- 4 Beds
- 3 Bath
- 2 Garages
- 2182 Sq.ft
Plan # 14-167
Specification
- 1 Stories
- 3 Beds
- 2 - 1/2 Bath
- 2 Garages
- 2184 Sq.ft
Plan # 6-707
Specification
- 1 Stories
- 3 Beds
- 2 Bath
- 2 Garages
- 2186 Sq.ft
Plan # 12-423
Specification
- 1 Stories
- 4 Beds
- 2 Bath
- 2 Garages
- 2187 Sq.ft
Plan # 12-455
Specification
- 1 Stories
- 4 Beds
- 2 Bath
- 2 Garages
- 2189 Sq.ft
Plan # 12-1066
Specification
- 1 Stories
- 4 Beds
- 2 Bath
- 2 Garages
- 2189 Sq.ft
Plan # 6-1763
Specification
- 1 Stories
- 3 Beds
- 2 Bath
- 2 Garages
- 2189 Sq.ft
Plan # 8-267
Specification
- 1 Stories
- 4 Beds
- 3 Bath
- 2 Garages
- 2193 Sq.ft
Plan # 6-592
Specification
- 1 Stories
- 3 Beds
- 2 Bath
- 2 Garages
- 2194 Sq.ft
Plan # 75-452
Specification
- 1 Stories
- 4 Beds
- 2 Bath
- 2 Garages
- 2195 Sq.ft
Plan # 30-340
Specification
- 1 Stories
- 4 Beds
- 2 Bath
- 2 Garages
- 2200 Sq.ft



















