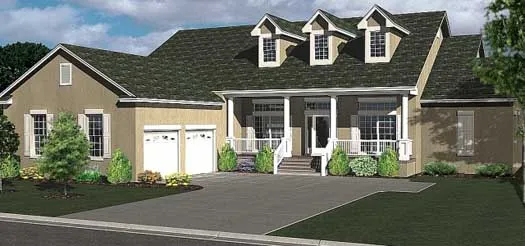House Floor Plans by Designer 71
- 1 Stories
- 4 Beds
- 2 - 1/2 Bath
- 2 Garages
- 2542 Sq.ft
- 1 Stories
- 5 Beds
- 2 Bath
- 2 Garages
- 2287 Sq.ft
- 1 Stories
- 4 Beds
- 3 Bath
- 2 Garages
- 2250 Sq.ft
- 1 Stories
- 4 Beds
- 3 Bath
- 2 Garages
- 2339 Sq.ft
- 1 Stories
- 4 Beds
- 3 Bath
- 2 Garages
- 2208 Sq.ft
- 2 Stories
- 4 Beds
- 3 Bath
- 2 Garages
- 3258 Sq.ft
- 1 Stories
- 3 Beds
- 2 Bath
- 2 Garages
- 1865 Sq.ft
- 2 Stories
- 5 Beds
- 4 - 1/2 Bath
- 2 Garages
- 4224 Sq.ft
- 1 Stories
- 3 Beds
- 4 Bath
- 2 Garages
- 1976 Sq.ft
- 1 Stories
- 4 Beds
- 2 Bath
- 2 Garages
- 1933 Sq.ft
- 1 Stories
- 4 Beds
- 3 Bath
- 2 Garages
- 3293 Sq.ft
- 1 Stories
- 3 Beds
- 3 Bath
- 2 Garages
- 1972 Sq.ft
- 2 Stories
- 3 Beds
- 3 Bath
- 2 Garages
- 1947 Sq.ft
- 1 Stories
- 3 Beds
- 2 Bath
- 2 Garages
- 1362 Sq.ft
- 1 Stories
- 3 Beds
- 2 Bath
- 2 Garages
- 1510 Sq.ft
- 1 Stories
- 3 Beds
- 2 Bath
- 2 Garages
- 1581 Sq.ft
- 1 Stories
- 3 Beds
- 2 Bath
- 2 Garages
- 1668 Sq.ft
- 1 Stories
- 3 Beds
- 2 Bath
- 2 Garages
- 1723 Sq.ft




















